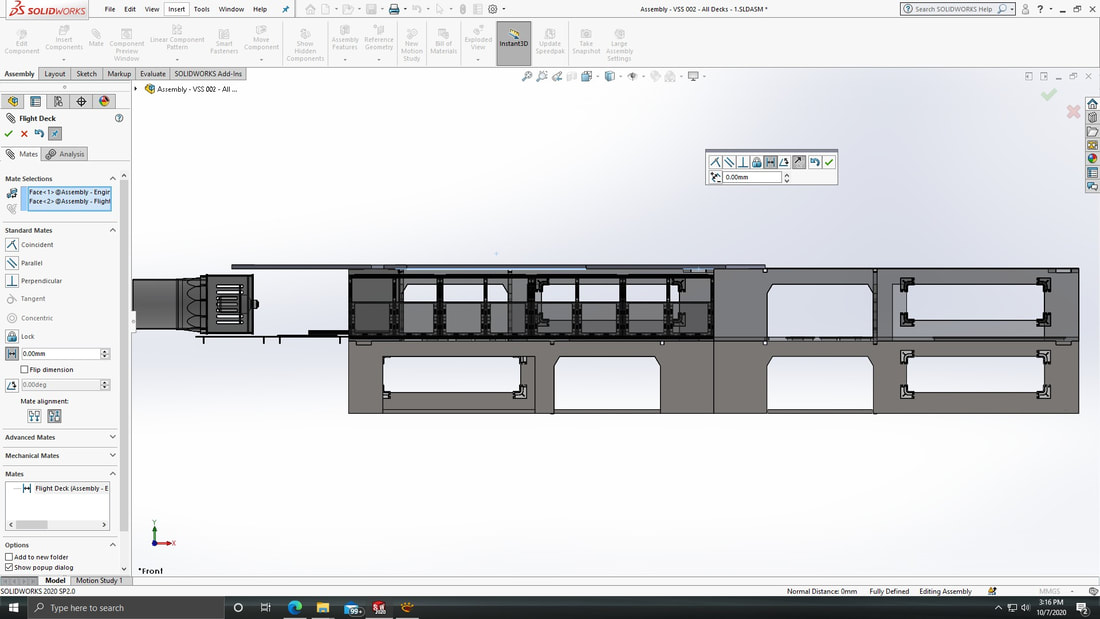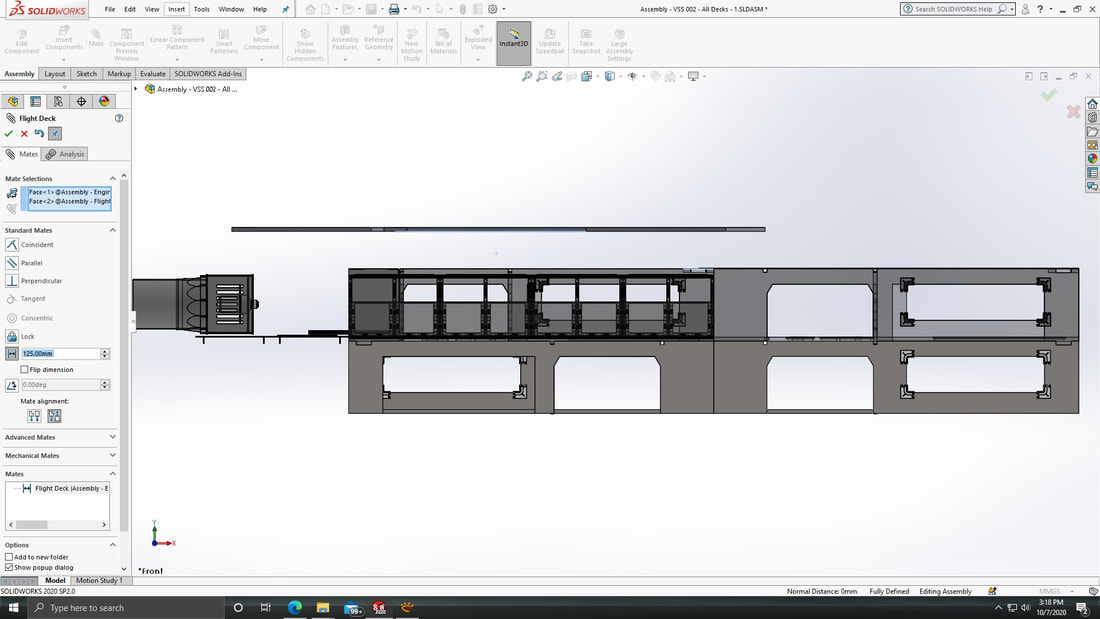|
First Look at Implementing the Flight Deck VSS 002 will have several decks: two large decks, the primary flight deck, the middle flight deck, and the bridge. Deck 2 will have the engine room. Deck 2 will also have a walkway that along the port and starboard side of the ship. This is about as far as I've gotten with any certainty. The rest of the VSS has a number of issues yet to be addressed. For example, the flight deck: I only have one primary flight deck. The standard flight deck is enough to completely cover the lower deck structure, but 002 will be twice the length of the standard lower deck (two lower decks end-to-end makes one 002 deck.) So this means there will be half of a deck without a flight deck. So I'll have to find another means to cover the exposed deck. The wood I have on-hand is thinner than the MDF board that the flight deck is made of. So I made a CAD model to see how VSS 002 will look with the flight deck and the thin wood. At the moment the images don't look very good, mostly because it's just too flat. The thin wood looks very thin as a covering for the upper deck, and placed next to the flight deck, even though the flight deck is a bit thicker, the whole thing looks too flat. What will be better would be to raise the flight deck a few inches higher than the top hull. IMHO, the raised flight deck looks better. The big question is how much should it be raised? 125mm (a modern figure is around 100mm tall) is an okay height where there's enough room to have a figure standing. Thin wood can form a floor. This middle deck could become something like a battle deck where gun turrets are placed, or this "deck" can be simply for aesthetics and have things like hatches, missile compartments, automated gun turrets, but no people.
|
DioWarriorsLatest News blog thingy. Archives
May 2024
Categories |


 RSS Feed
RSS Feed