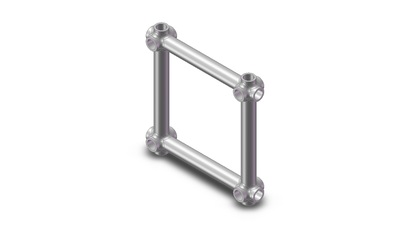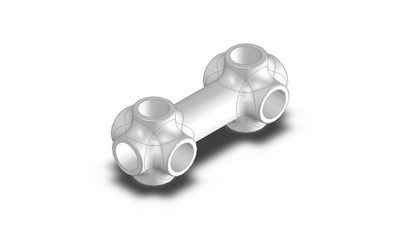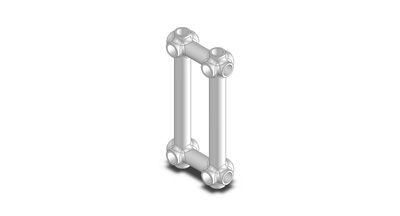This is a new section for a new product line we are working on.
We'll mention more info when we get to them.
We'll mention more info when we get to them.
Introducing a Modular Design
Imagine designing your own diorama for either display or as a play set, making it long or wide or tall. But there is a problem: most diorama systems don’t allow for a flexible layout -- you are locked into pre-determined layouts: either go long, up, or wide. Existing diorama systems are limited by how they connect.
The DioWarriors approach is different. Our approach resembles like building a real-world skyscraper: we use a frame that supports other frames, and tiles that attach to the frames. It is a modular approach. A tile can have a theme -- warehouse, city street, space station, cave, office -- and a tile can be a floor, a wall, even a ceiling. Multiple tiles make the look of the diorama.
To provide strength and connectivity special frames are used, and the tiles are attached to frames. The layout can easily be a traditional X & Y direction, but the frames can enable a layout in just about any direction, including Z.
The DioWarriors Construction System enables themed tiles connect to frames, and these frames connect to other frames. Furthermore, using the DioWarriors system, even props can connect to tiles. The Construction System itself is a prop -- the frames resemble industrial piping -- and the connection points are standard to the connection points used in many of the DioWarriors props. Example: a wall can have an Air Conditioning unit attached to it.
To provide strength and connectivity special frames are used, and the tiles are attached to frames. The layout can easily be a traditional X & Y direction, but the frames can enable a layout in just about any direction, including Z.
The DioWarriors Construction System enables themed tiles connect to frames, and these frames connect to other frames. Furthermore, using the DioWarriors system, even props can connect to tiles. The Construction System itself is a prop -- the frames resemble industrial piping -- and the connection points are standard to the connection points used in many of the DioWarriors props. Example: a wall can have an Air Conditioning unit attached to it.
So, imagine building a skyscraper — using a skeleton framework to support the building structure. Floors and walls are attached. It is the same with the DioWarriors system -- a frame is used for the layout and the layout can be as wide or tall as desired. But, tiles are not the only thing that can attach to the frames. Doors, windows, and machinery can also connect to the frames. Use DioWarriors props to add detail with specialty props that attach directly. Attach an A/C duct to a ceiling frame, or a door to a wall frame. Ceiling frames (or tiles) can have catwalks attached to them, truss's, even hanging warehouse lights. The entire system is interconnected.
The Frames:
The core of the DioWarriors Construction System is based on the frames. The frames are what gives the Construction System its strength and connectivity. Here are three of a few of the basic frame shapes.
The core of the DioWarriors Construction System is based on the frames. The frames are what gives the Construction System its strength and connectivity. Here are three of a few of the basic frame shapes.
More information to come later.
Release 1:
The Construction System will be manufactured in stages. The first of these is "Release 1" which will include the basic frame and tile concepts. These concepts include various frame shapes that enable the X, Y, and Z layout directions, and also the various connectors to attach the frames, and the tiles. A number of tile styles will also be offered to help show the potential of the Construction System.
The Construction System will be manufactured in stages. The first of these is "Release 1" which will include the basic frame and tile concepts. These concepts include various frame shapes that enable the X, Y, and Z layout directions, and also the various connectors to attach the frames, and the tiles. A number of tile styles will also be offered to help show the potential of the Construction System.
Current News:
The Construction System is currently being finalized for manufacturing. We will post photos of the actual structures when they become available.
The Construction System is currently being finalized for manufacturing. We will post photos of the actual structures when they become available.


